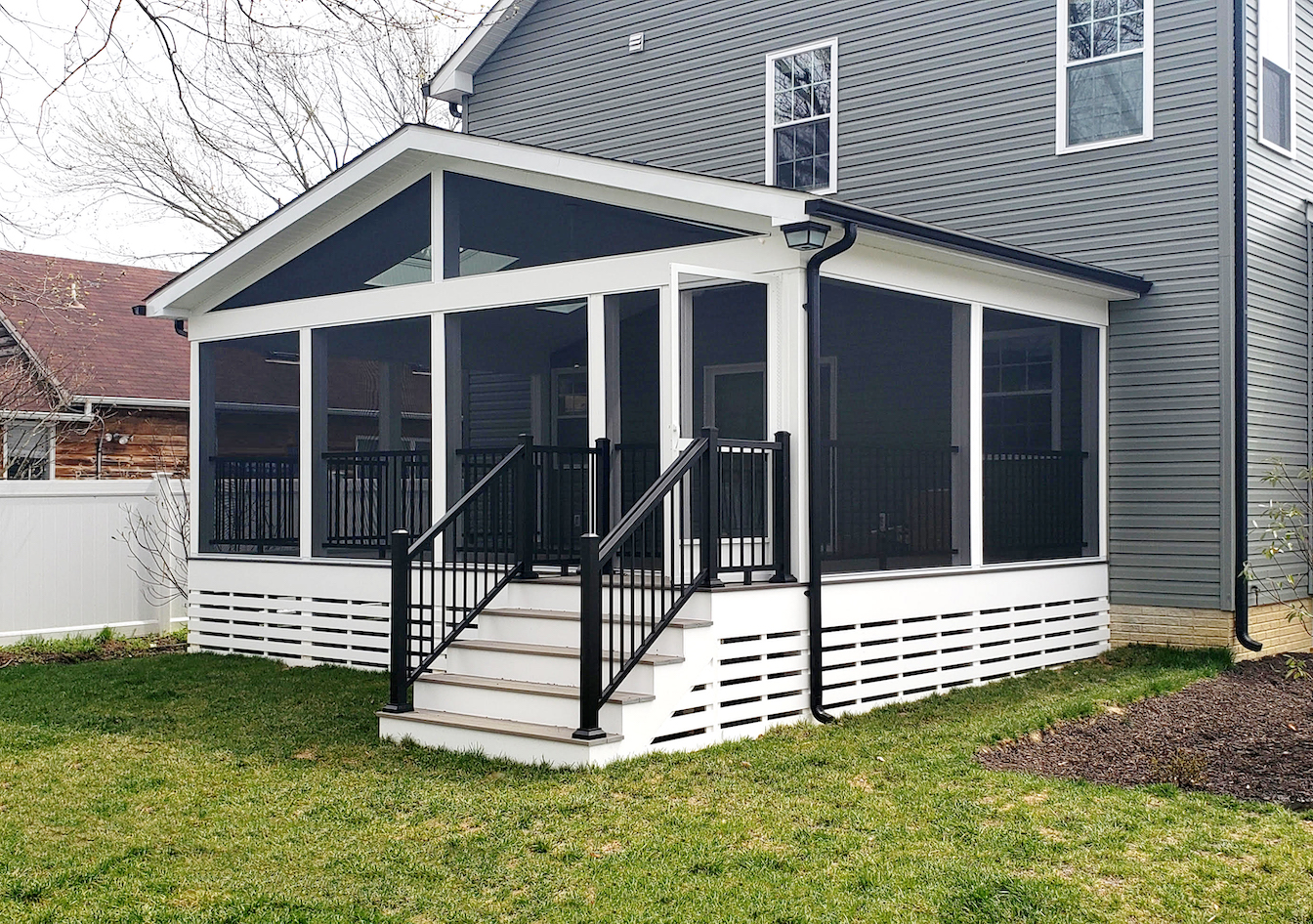With pleasant springs, mild fall temperatures, and lengthy summers, investing in an “outdoor living room” offers maximum enjoyment and relaxation for our Maryland customers. This month, we’re proud to feature a beautiful new screened-in porch in Edgewater, Maryland— completed just in time for the start of spring and summer. Project Consultant Jake Wolod worked with our customers to design this perfect home extension that brings the outdoors, indoors!
Before: Home Without an Outdoor Space to Relax and Entertain

Jake first met with our clients to determine their vision for their screened porch, color and design options, and provide an overview of the materials and build process. Prior to our work, we helped to obtain a permit for the deck and screened porch. Generally, upon building a new deck or screened porch for your home, you will be required to have a county permit.
To obtain the permit, you need a copy of your property plat shows the property lines, and an indication of where the new deck will be constructed. You will also need a drawing of the desired screened porch to scale that clearly shows the dimensions, footer size and depth, beam size, joist size and spacing, materials to be used, railing system and staircase location if any. Below, you’ll see the CAD Drawing of the new screened porch for our clients in Anne Arundel County.
CAD Drawings of the New Screened Porch in Edgewater

Once all permits and designs were approved, we were ready to get to work! We installed 378 sq. ft. of TimberTech AZEK Porch decking in the Coastline hue, complemented by a Dark Hickory feature board and seam board. Black Ultralox Alta aluminum railing with standard balusters safely enclose the space inside the screened porch, and white textured fascia wraps the perimeter for a beautiful finish. A 6′ x 3′ landing with a set of 5 stairs in the Coastline decking lead down to the backyard stairs. A Dark Hickory feature board placed at the landing greets you right outside the outside of the new PCA custom handcrafted aluminum screen door. The heavy duty aluminum frame has added reinforcement on the bottom half of the door, and is built to hold up to everyday use, kids and pets.



White horizontal skirting closes off the space underneath the deck, which is a beautifully modern alternative to traditional lattice. For the screened porch details in particular, we installed a gable style roof with shingles matching the home’s shingles for a seamless transition from the home to the screened porch additional. The ceiling was finished with white beadboard paneling and the SCREENEZE SuperScreen system creates the surrounding walls. SuperScreen provides the homeowner many years of worry-free durability and protection, by incorporating superior tear resistance and tensile strength. 5″ black gutters were also installed to match the home’s existing gutters.


The screened porch deck addition is perfect for enjoying the outdoors when it’s raining, or escaping the unforgiving sun during the dog days of summer. Our clients also installed ceiling fans to accompany the passing breeze on warmer days. When family barbecues carry on into the evenings, our clients can also avoid bugs and insects by socializing comfortably from inside their screened-in space. The four skylights provide plenty of sunshine from above, or a way to gaze up at the stars from the comfort of an “indoor” room!


If you reside in Anne Arundel County and would like to install a new deck and screened porch to complete your backyard escape, fill out this short contact form to set up an appointment with one of our knowledgable Project Consultants! While we do not offer screened porch services outside of Anne Arundel County, you may consider taking advantage of another deck accessory: a custom built screened gazebo!


