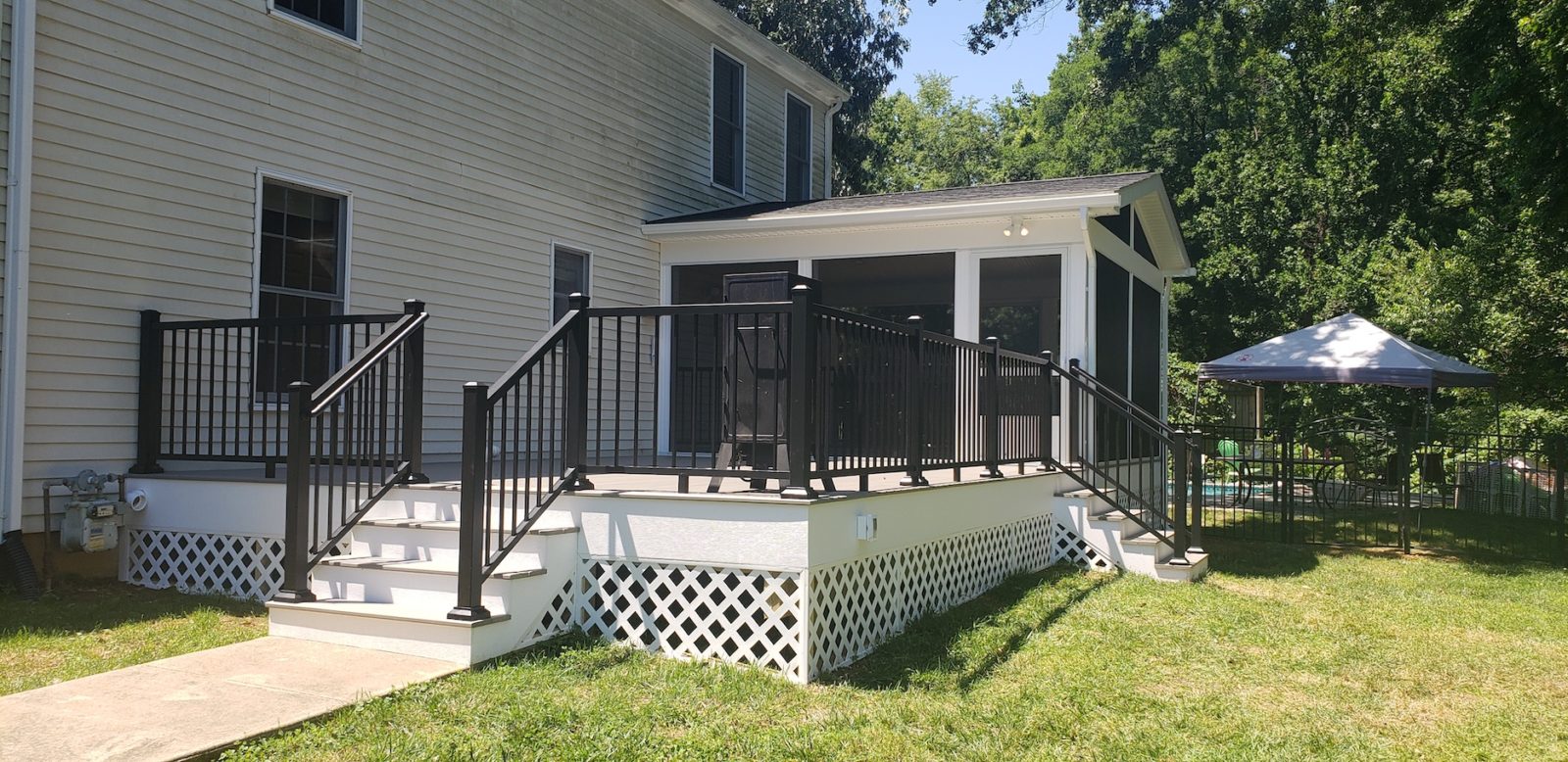With pleasant springs, mild fall temperatures, and lengthy summers, investing in an “outdoor living room” offers maximum enjoyment and relaxation for our Maryland customers. For April’s Project of the Month, we’re proud to feature a beautiful new TimberTech deck and screened-in porch in Crofton, Maryland. Project Consultant Jeff Gottleib worked with our customers to design this perfect home extension that brings the outdoors, indoors! Continue reading to see the transformation of a concrete patio into a modern, 3-season room.
Before:

Jeff first met with our clients to determine their vision for their screened porch, color and design options, and provide an overview of the materials and build process. Prior to our work, we helped to obtain a permit for the deck and screened porch. Generally, upon building a new deck or screened porch for your home, you will be required to have a county permit.
To obtain the permit, you need a copy of your property plat shows the property lines, and an indication of where the new deck will be constructed. You will also need a drawing of the desired screened porch to scale that clearly shows the dimensions, footer size and depth, beam size, joist size and spacing, materials to be used, railing system and staircase location if any. Below, you’ll see the CAD Drawing of the new screened porch for our clients in Anne Arundel County.
CAD Drawings:



We first constricted a 38’6″ x 15′ pressure treated wood frame along with a 4×4 landing. The new structure supports 594 sq. ft. of TimberTech Reserve decking in the Driftwood hue — one of our in-stock decking options on sale for the month of April! Driftwood is a medium gray tone with strong coloring consisting of highlights and lowlights for a classic reclaimed wood look. The deck is “picture-framed” using a Driftwood feature board, as well as one matching seam board in the center of the open deck. Black aluminum railing encloses the new deck, and three sets of 4′ wide steps provide easy access to and from the yard below, as well as the pool area. We trimmed the fascia and sides of steps with white vinyl, and enclosed the bottom of the deck with white vinyl lattice and one access gate.





For the screened porch details in particular, we enclosed a 15′ x 15′ room with one rear beam added for support. We installed a gable A-frame roof with shingles matching the home’s shingles for a seamless transition from the home to the screened porch additional. The ceiling was finished with white soffit beadboard soffit paneling and recessed lights for a decorative touch and an easy day-to-night transition. We also installed two screen doors, one with a “doggie door” that leads to the open deck. Doggie doors are great screen porch additions to keep your furry friends comfortable all day long! Also included in the electrical package were exterior lights above each door, and a ceiling fan hook-up for a customer-provided ceiling fan.








